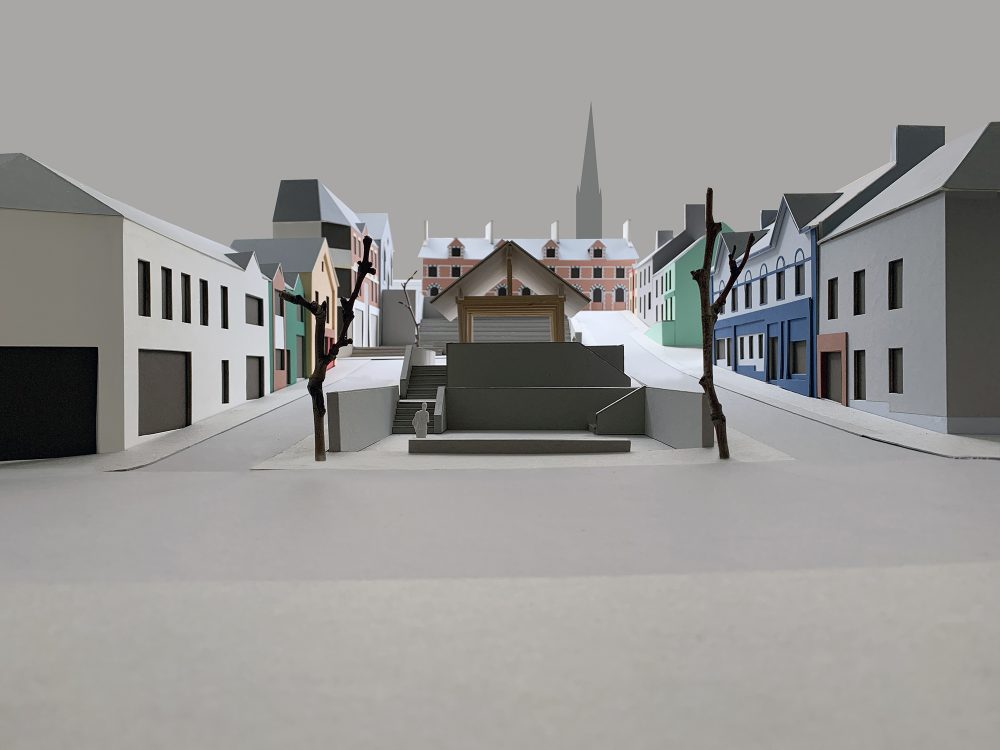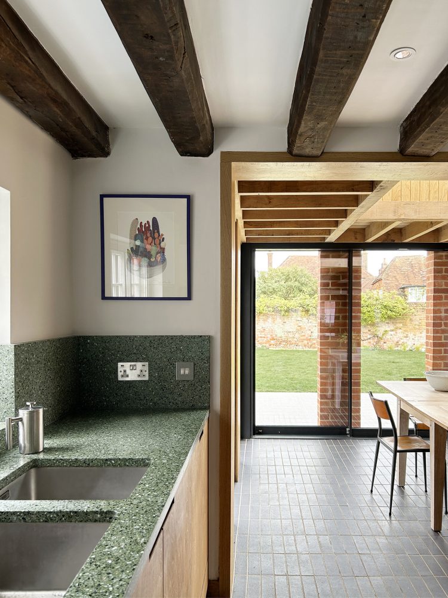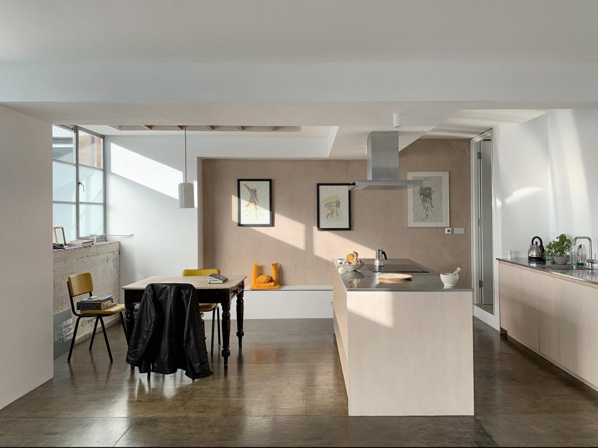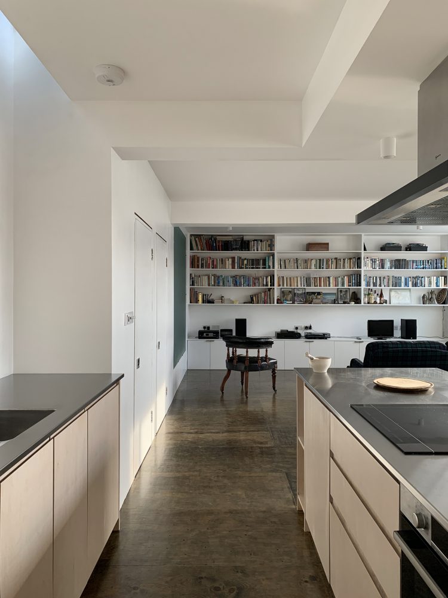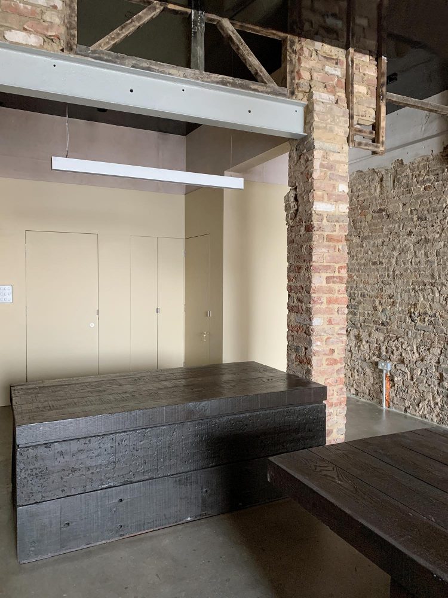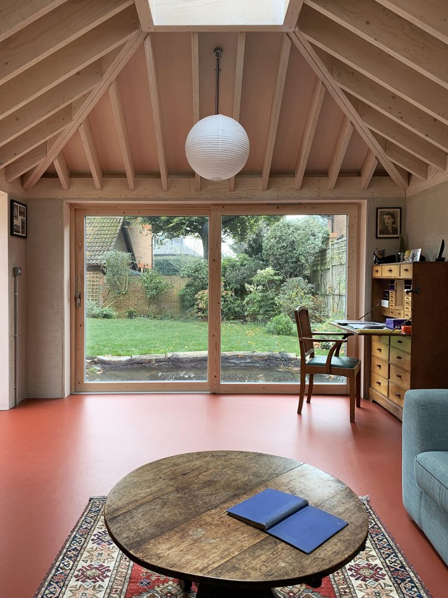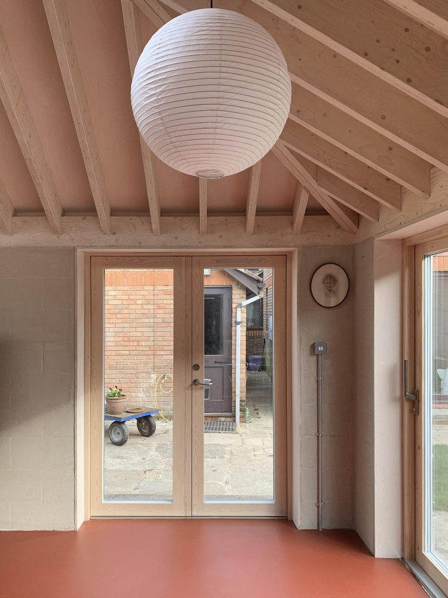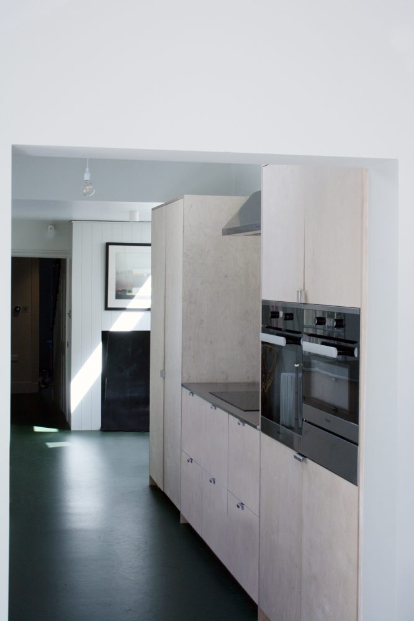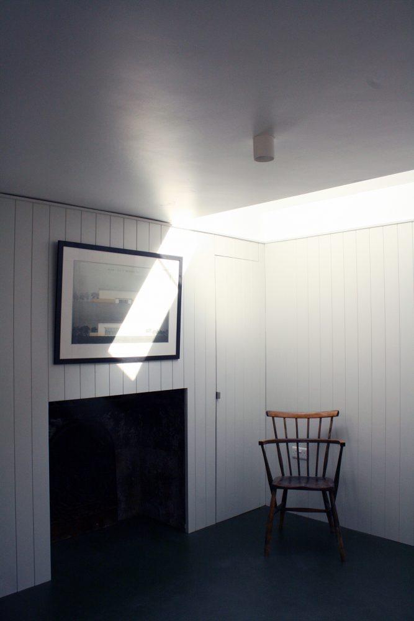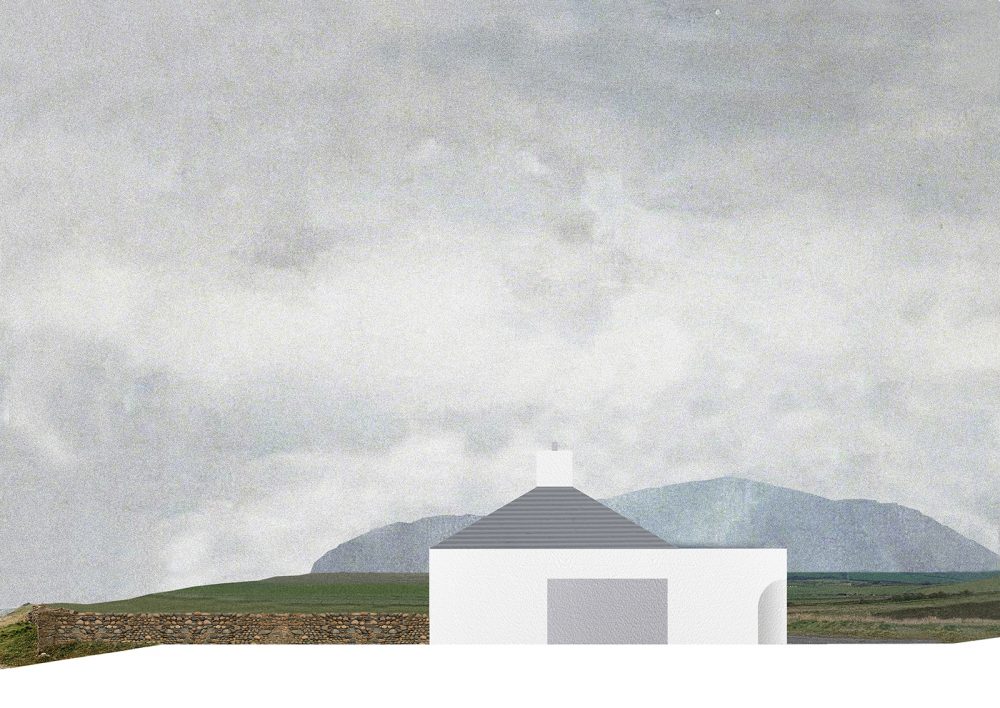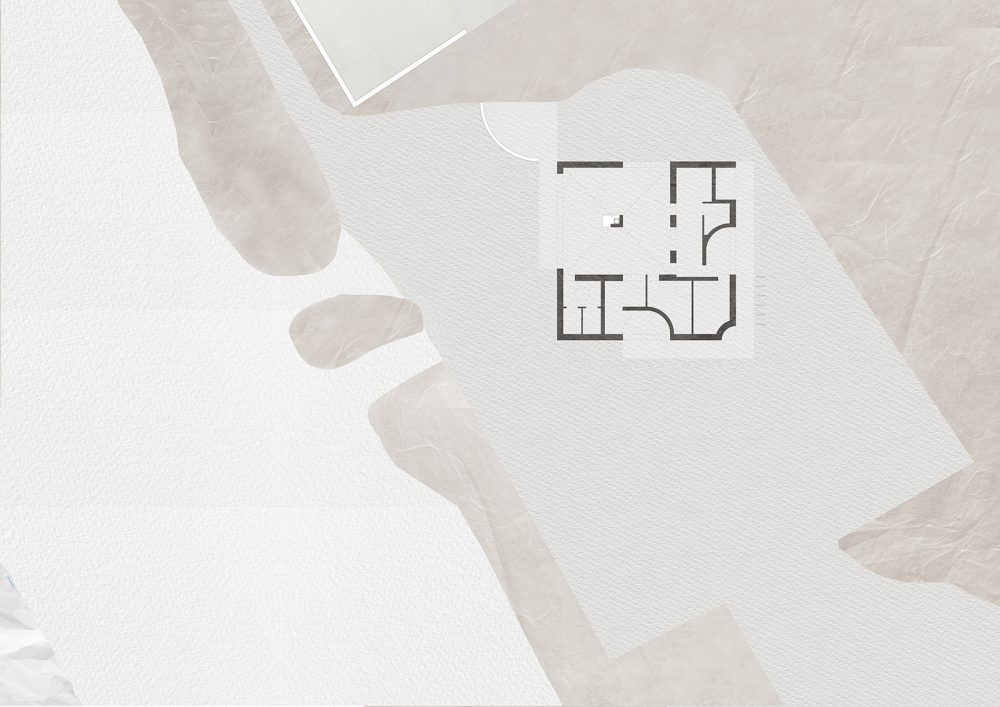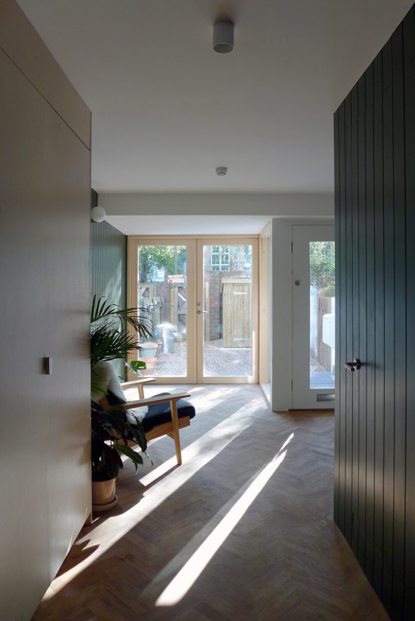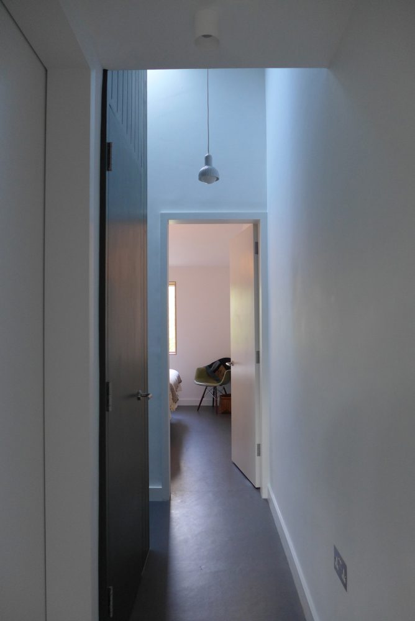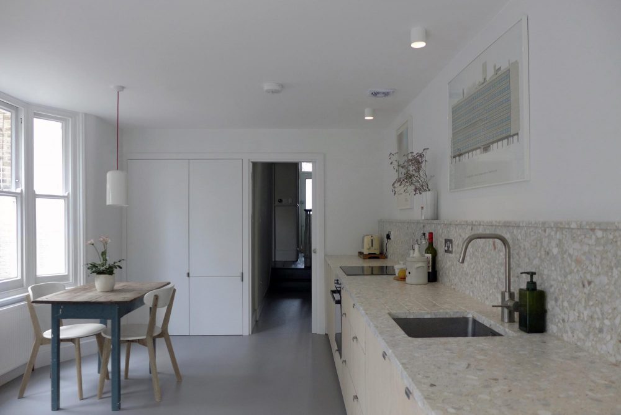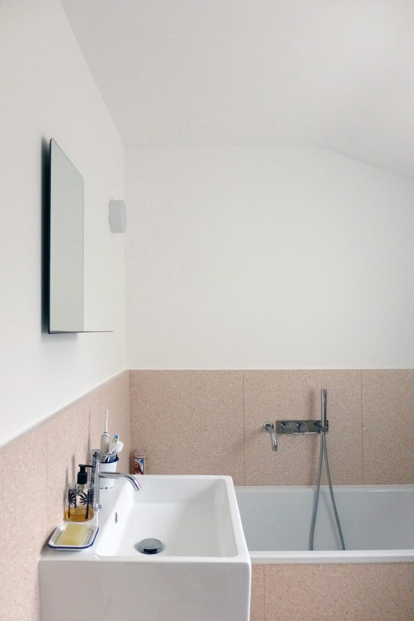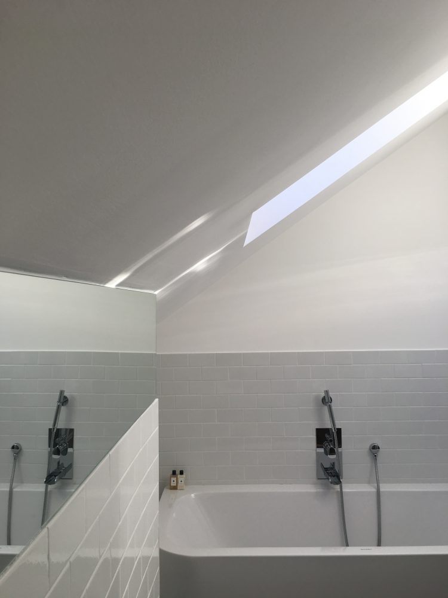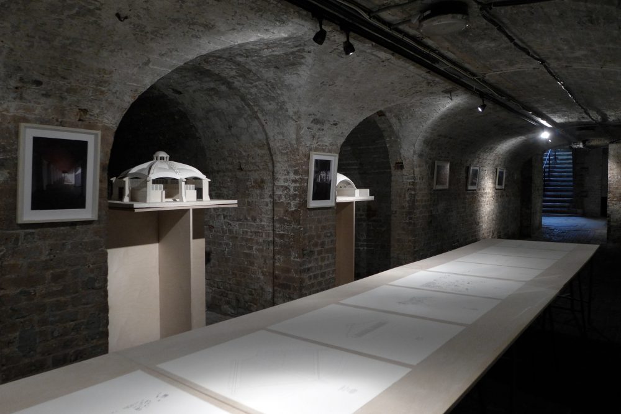Howland Evans Architects was founded in 2017 by Laura Evans and Joe Howland. We are interested in making buildings which recognise and amplify the qualities of the place in which they are located; architecture which above all is appropriate – to time, place, budget and use. We begin with a careful and considered analysis of the existing situation, then develop designs through sketching, drawing, and making physical models and collages which investigate material, structure, space and inhabitation; always seeking to interrogate and refine our initial response. We have worked on projects ranging in scale from small domestic extensions to large masterplans, and welcome all enquiries.
Laura Evans BA (Hons), Dip Arch, ARB, RIBA, FHEA
Laura studied History of Art and Ancient History at Trinity College Dublin, before studying Architecture at the University of Limerick and London Metropolitan University. She has worked in practice in both Ireland and the UK; most recently she spent six years at Lynch Architects in London, where she became an associate. There, she worked on a variety of projects ranging in scale from domestic refurbishments through to cultural buildings, office developments, large residential projects and masterplans throughout London. Laura is also a Senior Lecturer and Course Leader of BA Architecture at Kingston School of Art, and has been a visiting critic at the University of Cambridge, TU Dublin, the University of Liverpool, the University of Nottingham and elsewhere.
Joe Howland MA (Cantab), Dip Arch, ARB
Joe studied Architecture at the University of Cambridge and London Metropolitan University. Prior to starting the practice Joe was an associate at Dow Jones Architects, where he was the Project Architect for a HLF-funded £4.5M extension to the Garden Museum in Lambeth. He has previously worked on projects of varying scales at Stiff and Trevillion, Prewitt Bizley and Lifschutz Davidson Sandilands. Joe also teaches at Kingston School of Art.
Website designed by Studio Mathias Clottu, programmed by Benedict de Silva
